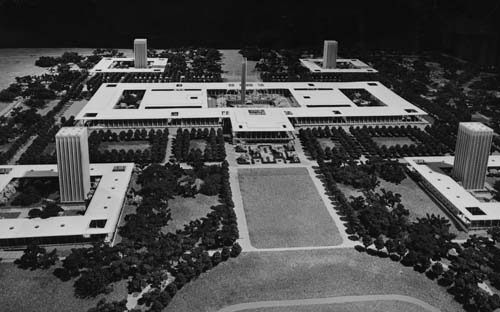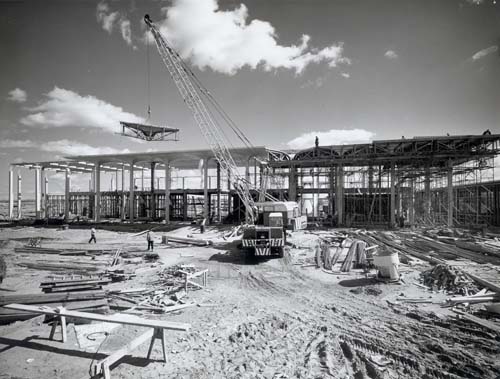 University Archives Photograph Collection, #881
University Archives Photograph Collection, #881 |
The architectural model of the Uptown Campus as viewed from the north to the south, circa 1963. The campus was constructed on the former site of the Albany Country Club. The entire area was bulldozed into a flat sandy site removing all trees and contours before construction started. |
 University Archives Photograph Collection, #26037
University Archives Photograph Collection, #26037 |
This photograph dated September 30, 1963, shows progress on the construction of Service Building "B" as a crane lifts a portion of the building's roof into place. During construction, all of the supporting columns, walls, and roofs were pre-cast yielding significant construction savings as forms were used over and over again. The standardized formula for building dormitories also allowed large sections of copper tubing for plumbing to be assembled off-site prior to installation. |
| Click here to search for related images in the University at Albany Libraries' Digital Collections Database. |
Exhibit curated by Geoffrey Williams, University Archivist
Return to Edward Durell Stone and the Building of the Uptown Campus, 1961-1971